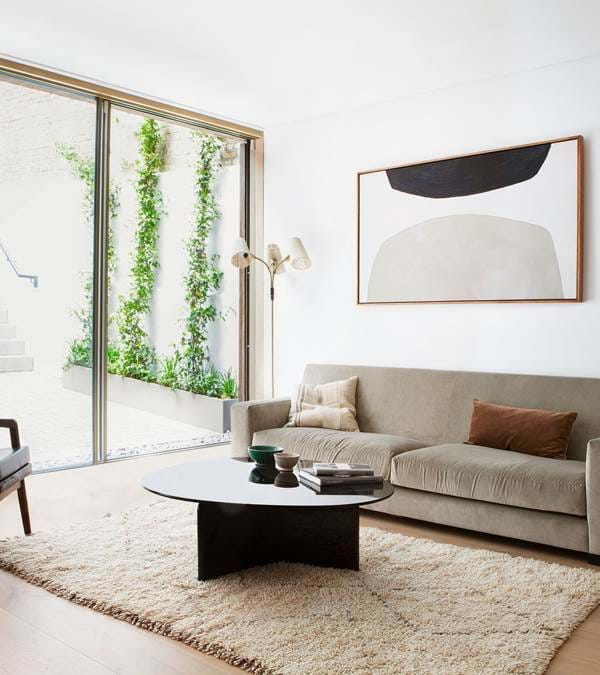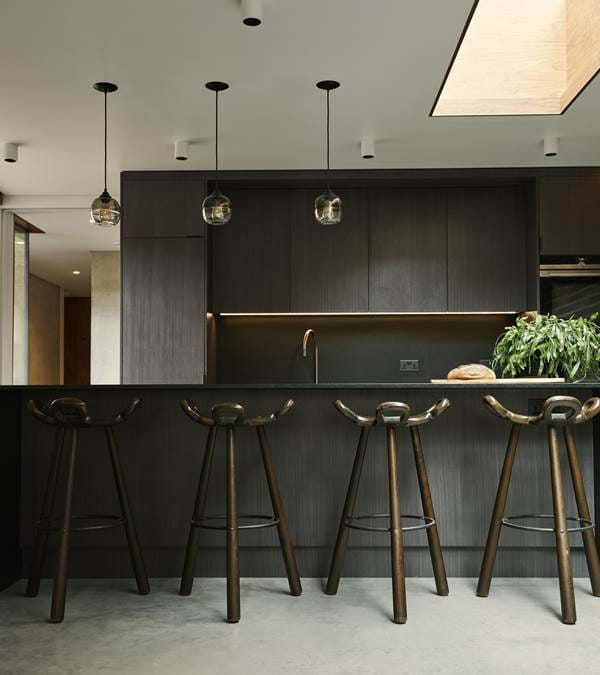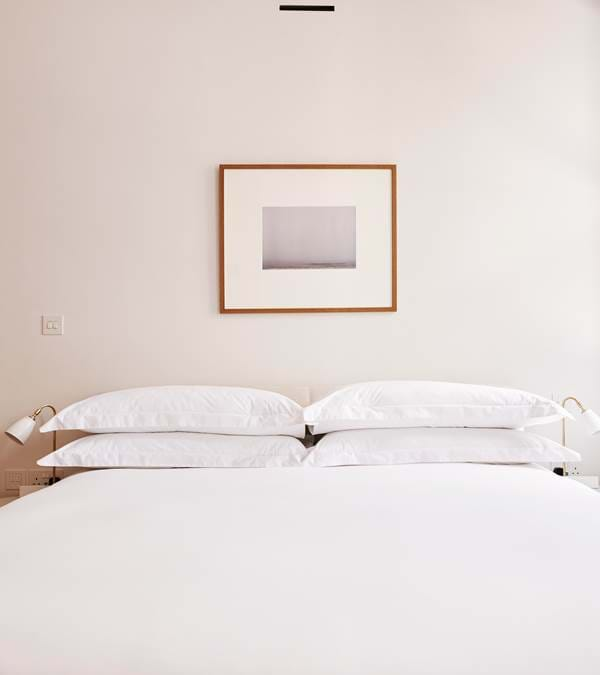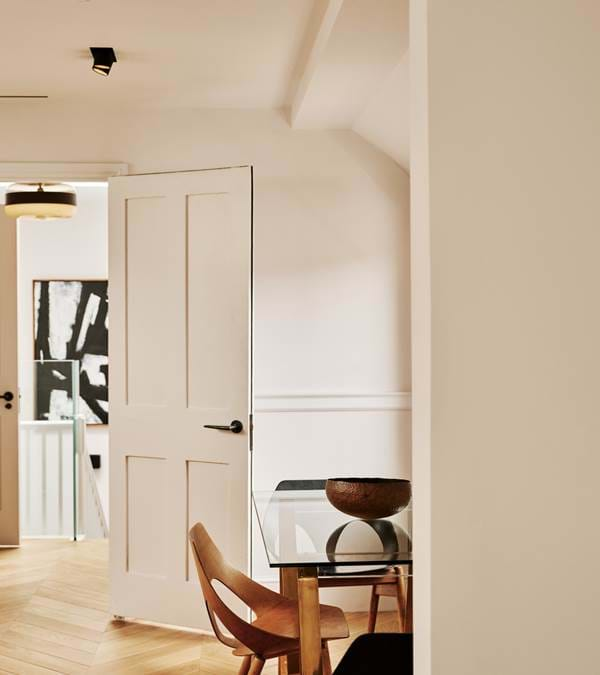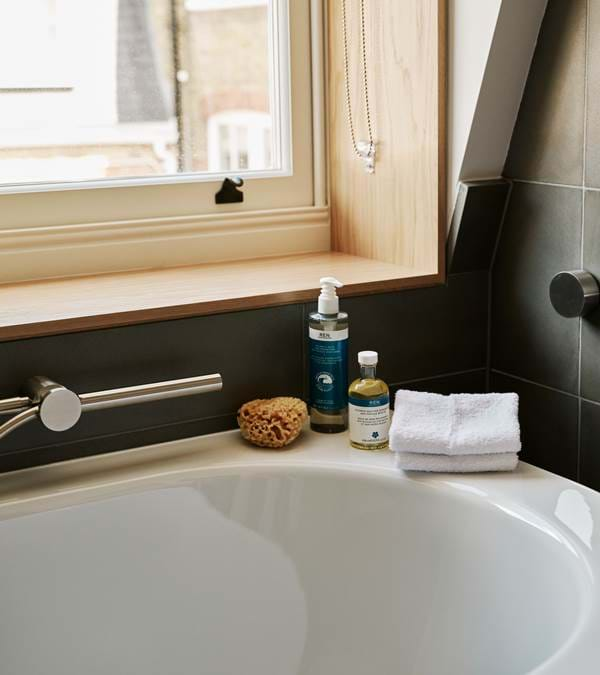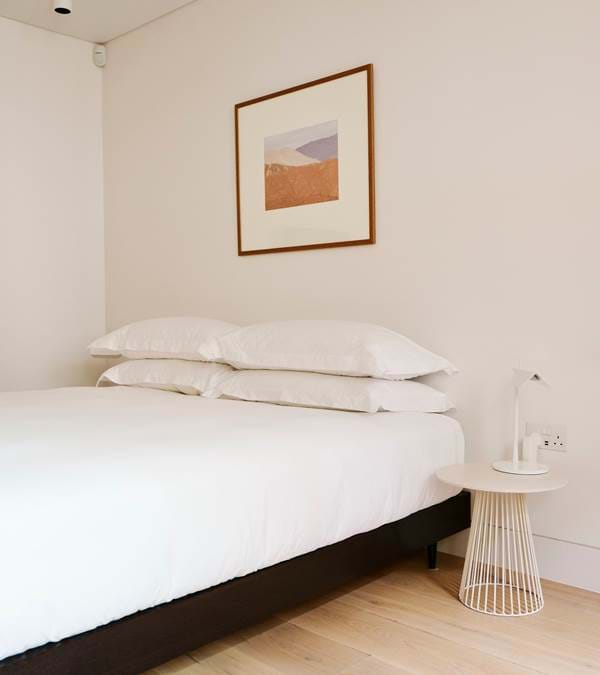









APARTMENT TWO
1 BED, 1 BATH, 698 SQ FT / 64.8 SQ M
The Space
Located on the ground floor, Apartment 2 opens into an open plan kitchen, living area with views out over a planted courtyard. With wooden floors throughout and an exposed brick wall running the length of the area, the space has a modern industrial feel.
Pets welcome - T&Cs apply
BEDROOM
Super King Bed, 32" Smart TV
BATHROOM
Bath & Shower Combination
The Best Bits
Building Design by Award-Winning Architects, Morrow + Lorraine
Original, Collectable Mid-Century Furniture
Curated Art and Photography
Underfloor Heating
Turntable and Curated Vinyl
Marshall Bluetooth Speaker
Bicycles Available for Exploring the Neighbourhood
Preferred access and special rates for The Third Space Health Clubs
Our Services
Dedicated 24hr Concierge
Meet & Greet
Airport Transfers
Workspaces with Complimentary high-speed Wi-Fi
Welcome Provisions on Arrival
Neighbourhood Guide
Access to private chefs and more via our partners Hometainment
Access to private GP services via SOLICE healthcare
Preferred access and special rates for The Third Space Health Club





